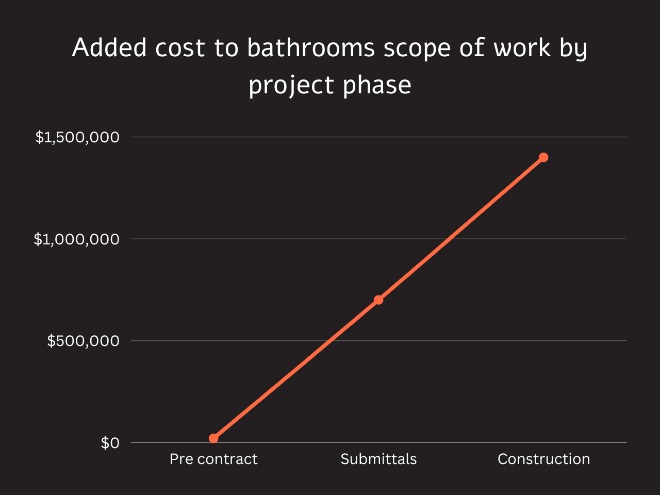By Holly Cindell
In the build world, when facing a new project, general contractors work with their clients to develop the cost model of projects during the design stage and eventually arrive at a GMP (Guaranteed Maximum Price), at which they are contracted. Having an accurate SOV (Schedule of Values) is essential in finalizing the design to a target price and understanding all of the components included. When multiple design disciplines are leased, and the base design and final design are comprised of different documents, the GC or bidder must evaluate the information and highlight discrepancies. In conflicts, most contracts are formed in a way that prefers the most expensive alternative, which means issues undetected, as GMP is being evaluated, can become a massive problem as the build process advances.
Risk scale as a function OF TIME of identification
All bidders would like to think they have 100% coverage on bid day, relying on contingency to cover what they missed. Contingency is used to cover scope gaps of work on the project. If a scope gap is only identified during the construction phases, the cost of mitigating it would be significantly higher than if detected during the design stage. The identification stage determines whether the scope gap is an adjustment to the GMP, or contained within the GMP, budgeted through its contingency.
Real Case
- Student housing project with 425 student units
- GMP established on 50% CD documents
- GMP contains a 3% contingency
- The total project value is $100,000,000
- Architectural drawings contained a full finish schedule and elevations of all areas.
- Interior Design drawings contained material call-outs and identification in addition to elevations of rooms with finishes.
- Conflict exists on 50% CD documents for wall finishes in the bathrooms of all 425 units.
- ID drawings call out tile and Architectural drawings call out paint.
The Pre-Contract Identification
The bid phase of the project is extremely tight and highly stressful. The preconstruction team, including estimators, schedulers, project engineers, and potential field staff, has an average of 7-28 days to review, plan and assemble a price for the project. During this period, they reach out to the subcontracting community to provide pricing for the project. In the case of in-progress drawings, many qualifications, assumptions, and follow-up decisions need to be made to determine the submitted price. Most subcontractors will qualify their bids to a defined scope. In most cases, they do so with partial information in the drawing sets.
In the case study herein, the architectural set of drawings was complete with a room finish schedule, materials listing, and details. The tile subcontractor bid to this schedule.
COST OF 425 Bathrooms: In the competitive phase of the pricing, the cost of work would have been roughly $560,000. This would have been included in the GMP amount.
The Post Contract (GMP) Identification
The General Contractor has been awarded the contract at an established GMP. The drawings have progressed, and the GC begins the buyout phase for the project’s subcontracts. It is a competitive bid process; the bids are leveled and range in value from slightly above the bid day value to 30% over target pricing.
COST OF 425 Bathrooms: The price of the work in this phase would have been approximately $630,000. The value would not have been included in the GMP and would be targeted as a draw to contingency and an opportunity for value engineering.
The submittal and A/E Review Phase Identification
It is noted during the submittal process that the ID drawings have a different call out for the bathrooms than the architectural drawings. An RFI is issued, and the returned answer states to use tile in all bathrooms per the ID drawings. The subcontractor notifies the GC that there is added scope, and the GC recognizes the missed discrepancy between design disciplines and, per the contract, owes the tile in 425 bathrooms. Therefore, there is no opportunity for VE, and the cost of work is paid as a draw to contingency.
COST OF 425 Bathrooms: In an after-contract estimate, the cost of adding tile to bathrooms is $700,000 (about $1.3M total). It is noted that no framing or layout has occurred, and the drawings and wall locations, access, and ADA are checked for tile application on walls versus the Architectural call out of paint.
Construction Phase Identification
The layout of rooms and walls is underway. All sleeves are completed, and plumbing and MEP systems are roughed in. There is tile in all 425 bathrooms (according to ID drawings). The tile walls are required to be set mortar. Depending on the stage of construction, the following rework costs will apply.
COST OF 425 Bathrooms: The price of the tile work, in an after-contract estimate, is $700,000. ($1647/bathroom). There is also a rework requirement at each location.
- Cost to core any plumbing location-$250
- Cost to remove piping and relocate-$750
- Cost to replace drywall and or framing due to insufficient clearances-$2300
Sub Total Cost per room $3300
The total cost of rework for the project: over $1,400,000

CONCLUSION
Controlling risk on any project is essential, and the timing when a discrepancy or design risk is identified is critical to the cost of the element of work. Identifying discrepancies during the bid phase not only reduces costs and provides crucial information but also allows value engineering and other means to review the costs benefit ratio. A means of detecting discrepancies early on, especially in areas where the bidder relies on the summaries (schedules) provided by the design teams, is mandatory to establish a more accurate GMP, decisions on costs and savings can be addressed early on, and delays and rework be avoided.
